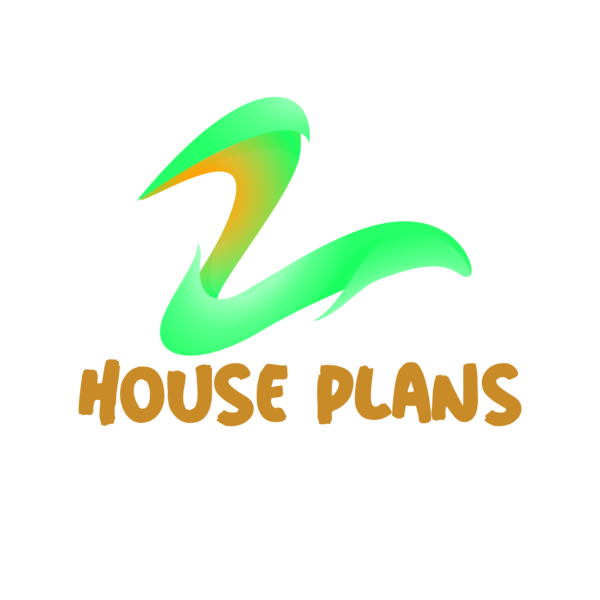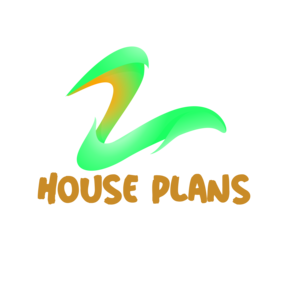

ZED HOUSE PLANS
Welcome! If you want to design your dream home but don't know where to start from, we got you covered. We shall be providing you with house designs for africa and beyond. Use our design ideas for free. You can also download readymade plans instantly upon suporting us by paying.
Click on your preferred house plan. Contact us for more design ideas. T&Cs apply.
Help us keep going.
You are free to use our design ideas on your house projects. You can save the jpeg files (3Ds and 2D plan) and use it for refference. We have reserved access to more detailed plans to anyone who is willing to support us by making a payement. This will help us keep going and be able to meet the costs associated with running this platform.
Once you make a payement you get instant access to download the detailed plans which consist of the following. FLOOR PLAN, ROOF PLAN, ALL ELEVATIONS, SECTION VIEW, DOOR SCHEDULE, WINDOW SCHEDULE, FOUNDATION PLAN, SEPTIC TANK AND SOAKAWAY DETAILS , DETAILS, PESPECTIVES etc. You will get them in both PDF and DWG (Autocad format) already set on A1 paper size ready for printing. The DWG files can be used by anyone who feels the need to edit the design and for adding personal details.
We are here to contribute to making your dream home a reality. Get in touch with us if you need more information.
About Us

Zed House plans
Coordinator
We are a team of seasoned designers who have dedicated our time to offering house design ideas to people across africa and beyond. We pride ourselves in providing trending and modern designs for those planning to build their dream homes. We aim to give out House design ideas and plans so that you can easly build your dream home. Our Plans are designed and detailed to meet the required standards .